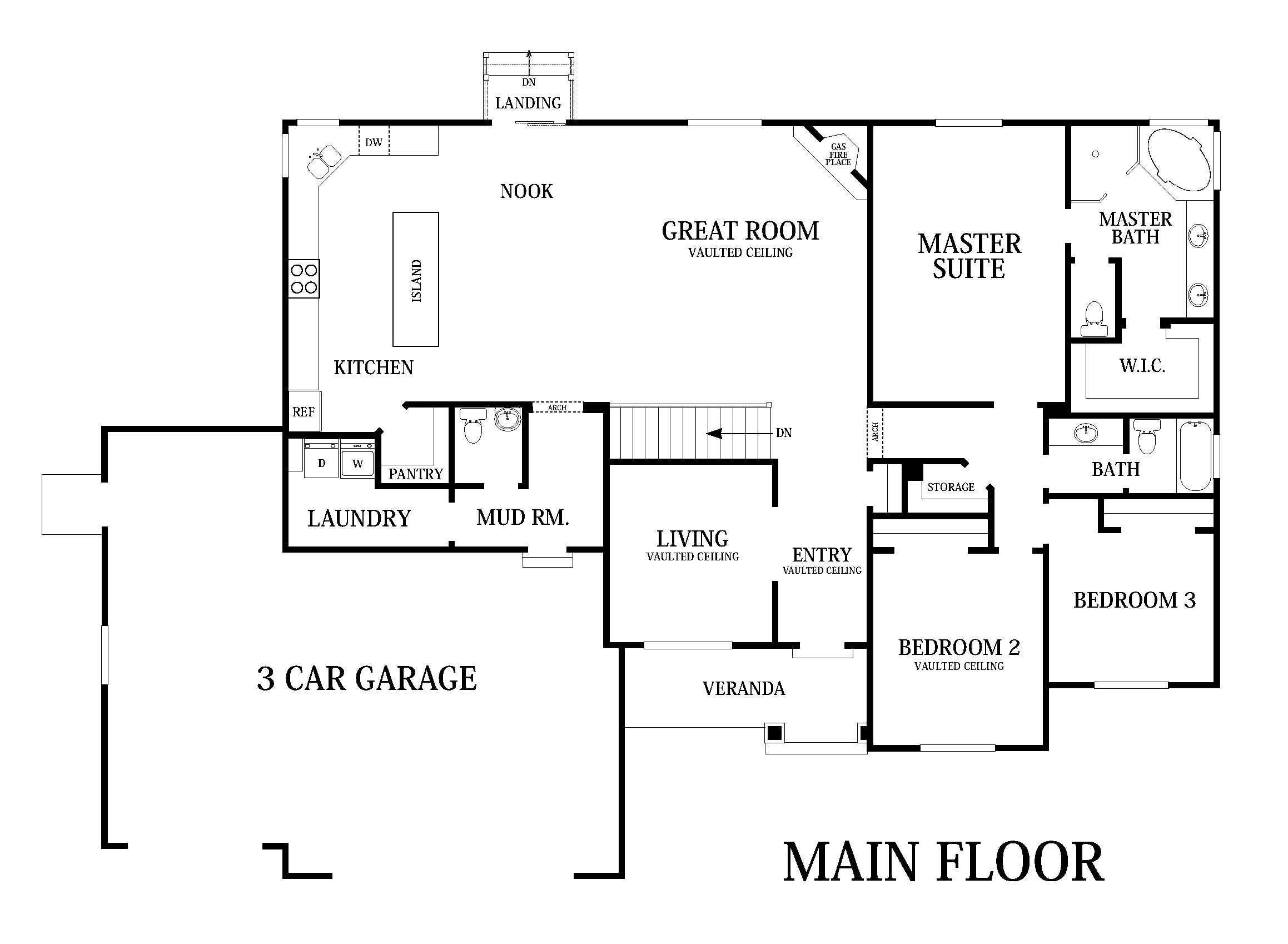Linden
Model Details:
Finished Square Feet:2152
Total Square Feet:4302
Bedrooms:3
Bathrooms:2.5
Garage:3 car
Floor Plan:

3D VIRTUAL PLAN
DESCRIPTION
With a total square footage of 4,302 and a finished square footage of 2,152, the Linden is the perfect rambler home for large households. It comes with a spacious family area that’s located near the kitchen and nook, a separate living room, as well as 3 bedrooms and 2.5 baths. One of the bedrooms is a master suite that features its own master bath and walk-in closet. What’s more, it comes with an expansive garage that can fit 3 cars, as well as a homey veranda in the front.
We, at Perry Homes Utah, pride ourselves in constructing excellent rambler and two-story home designs at low cost. Each of our models is thoughtfully designed to ensure that the needs of every type of American household are met. Our company also understands the frustration homeowners encounter when trying to purchase a residential space. As a result, we offer a seamless and stress-free house buying process.
Feel free to contact Perry Homes Utah if you’re interested in constructing an affordable yet premium-quality built home in Utah. Our design center personnel will walk you through our collection of rambler and two story style homes, as well as the list of customization options for each model. Furthermore, we offer trustworthy and transparent financing options to help you properly finance your new Perry home. Call us at 801-264-8800 so we can start making your dream home a reality today.
Elevation shown may not be standard and all items shown are subject to change at any time solely at the discretion of Perry Homes and its affiliated companies.
Copyright by Perry Homes, Inc. No reproduction or other use of these renderings or plans may be made without the written consent of the copyright holder.
